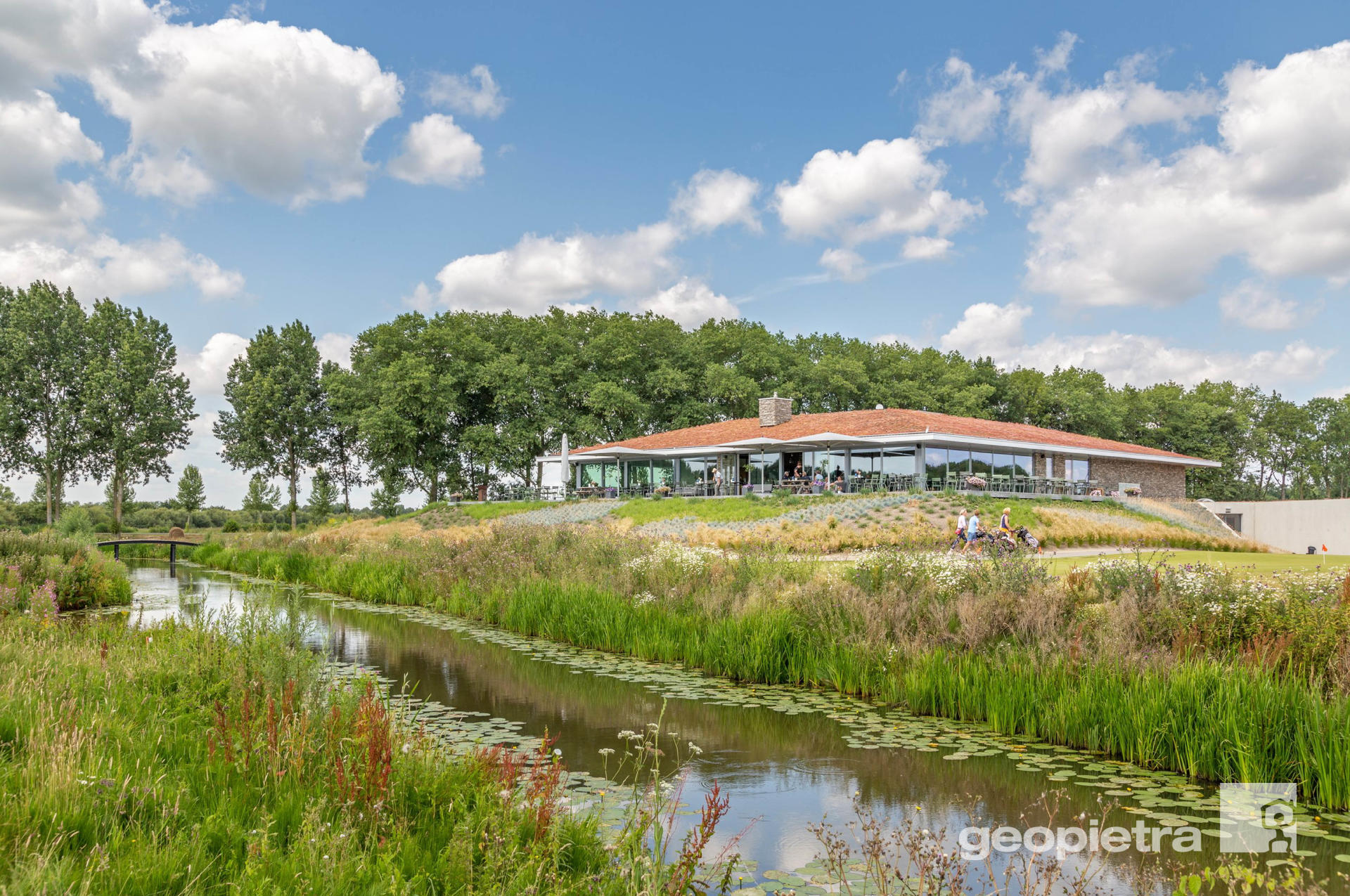Vianen Golf Clubhouse
Description
Murogeopietra®
mod.
New Toce P219
Shade Bianco Marmo BM
Laying with joint
normal joint with GEOBI mortar
Fine grain
Color ARENA
Profile Ledge Stone
Technical details
ALSO OF POTENTIAL INTEREST
TECHNICAL AREA
WE TEST AND GUARANTEE
Safety is not theory. Our systems have passed earthquake tests and checks to test the solidity of façades on EPS if they catch fire.
Catalogue
ACCESSORIES
A new line of stylish accessories specially designed to finish off your murogeopietra® project. Sophisticated detail is what makes the difference.
Trust us
ABOUT US
Showroom
A source of inspiration, where you can meet our experts.
Browse through profiles and textures as part of an extremely useful and captivating experience.
TECHNICAL AREA
TECHNICAL CONSULTATION
The technical department is at your disposal to resolve practical, technical and aesthetic queries in line with modern building requirements.










