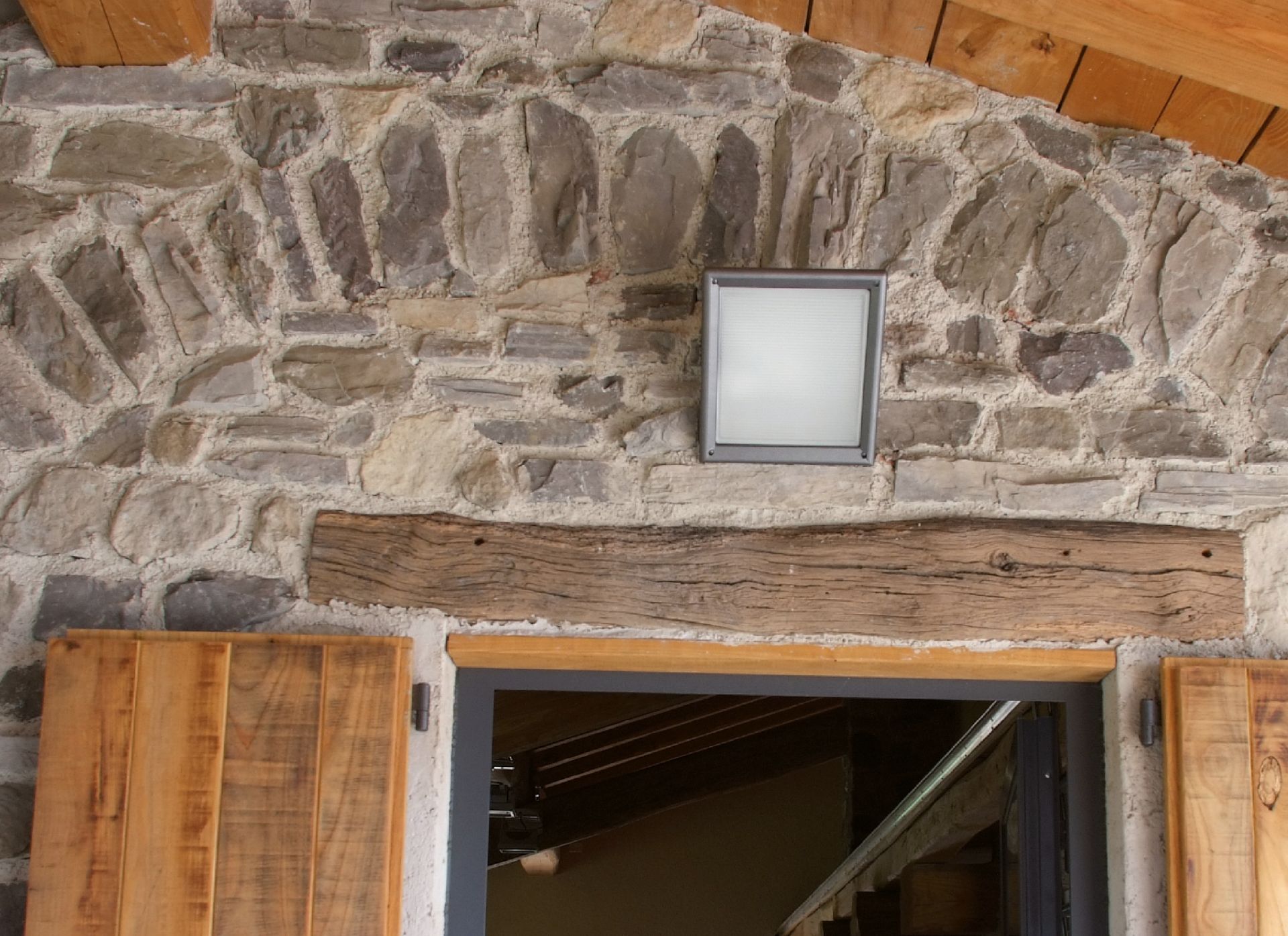Inserting wooden architraves
murogeopietra® can be matched with numerous finishes depending on the kind of look required. One example is the continuation of classic loadbearing beams over doors in many homes typical of mountain dwellings, which are usually difficult to insert, especially with current construction systems i.e. with the presence of insulation where thermal bridges are essential.
The procedure outlined below has been tested by Geopietra® in many constructions, and makes it possible to obtain the appearance desired, e.g. with stone, while complying with all the requirements of the underlying base.
Take the selected wooden beam and cut the part to be visible to a thickness of approximately 5-6 cm.
Staple a 5x5 cm galvanised metal mesh to the back with the edges overhanging by at least 7-8 cm.
Using Geocoll® in two applications glue the beam to the base before installing the murogeopietra®, covering the mesh totally.









